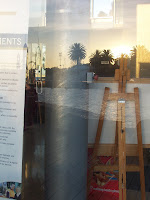Completed building
Narana Creations centre, (Between Grovedale and Torquay)
A really interesting building in the way timber has been used, in a very decorative way but it is infact for structural purposes.
Timber I believe was chosen for the centre rather than steel because of the overall look the architects were trying to achieve, something that was more environmentally friendly and also something that went with the function of the complex.

The most interesting part of the building I believe is the roof structure, a series of domed roofs with no downpipes or catchment system on the roof, but a series of agricultural drains around the building. The reason for this would have been because of the overall look they were trying to achieve.

We can see that whole timber stumps have been used for the verandah supports.


Looking through the verandah linkway, a series of roofs at different heights, with the structure exposed.

The 'dome' roofs.

Exposed timber rafter and purlins.

No evidence of guttering or downpipes, giving it a raw feel.










































