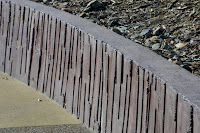

Striking beacuse of its series of concave and convex surfaces. Known as deconstructive architecture, Gehry dissolved conventional compositional and structural elements of architecture. The musuem is a series of volumes firstly boxes and then they were distorted as shown below in a floor plan of the museum.

The musuem uses many different complex structural systems depending on the shape of the individual volume. Some are more simplar structural systems like the one shown below which is a series of universal beams and bracing la

 rge bracing members.
rge bracing members.This is a more complex structural system used on the musuem, a combination of circular hollow sections, univesal beams and bracing members.
There are a few different materials used for cladding firstly titanium panels. The plates are curved, which is acheived by crimping them, then they're supported by a fixing rail or some form of secondary framing. Sheet is not directly connected to angle framing but 'floated' on its supports using z section cleats.
The sheets are fixed togehter by fastners, and then the joints are sealed for waterproofing.
The other cladding material used on the musuem is sandstone, either by entire walls or at the base of a volume.
Insulation:
There are three types of insulation that could have been used for the Guggenheim musuem, with titanium cladding.
Firstly glass fiber-which is a quilted material with air entrapped within a mesh of fine glass fibers.
Secondly a rock fiber which is also a mesh entrapping air where the fibers are made of fine threads spun from molten rock.
Finally a foam insulation which is polyurethane or polyisoyahurate which consists of cells or bubbles of air enclosed by plastic materials.










